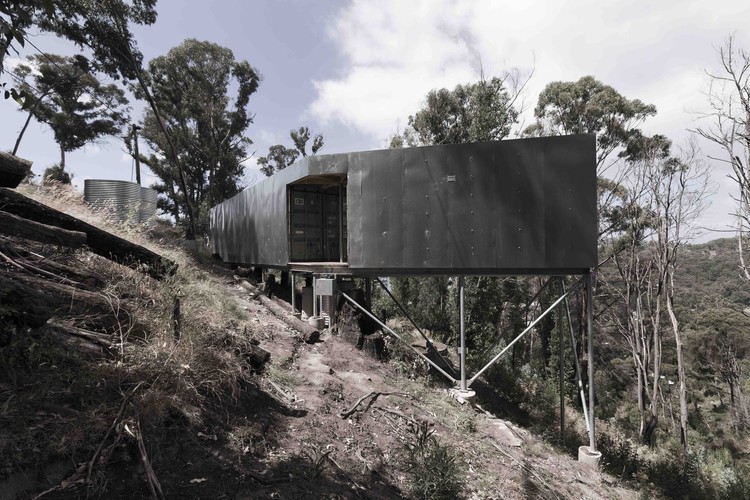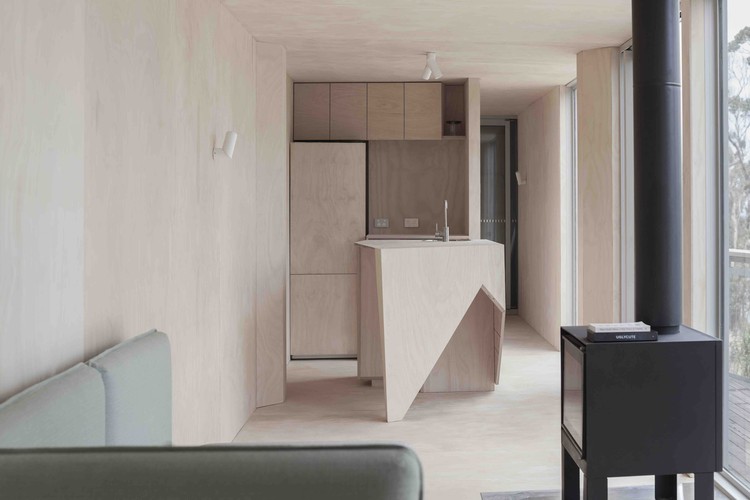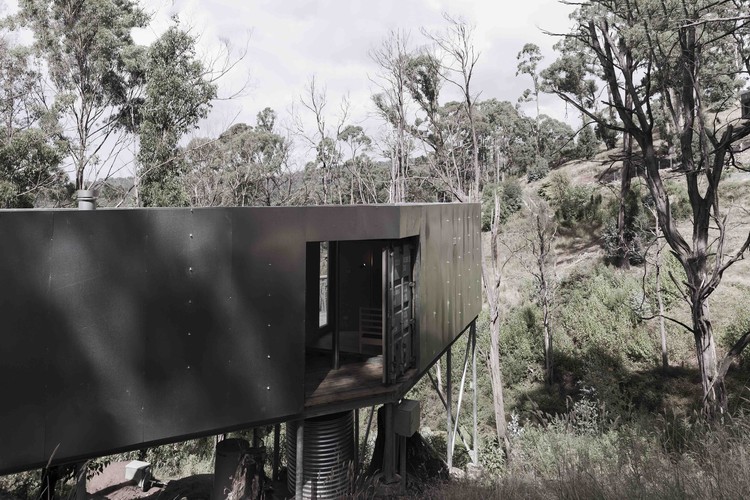
-
Architects: studio edwards
- Area: 70 m²
- Year: 2018
-
Photographs:Tony Gorsevski
-
Manufacturers: ForestOne, Fisher & Paykel, Astra Walker, Rylock, Sphera

Text description provided by the architects. A container house on the Surf Coast in Wye River, Victoria. Designed as a weekend retreat & made from three 20ft shipping containers.

Two connect to form the living space with toilet, laundry & entry. The third a sleeping wing with two bedrooms, toilet & shower. Connected by a external deck on steel stilts which sit on deep concrete pile foundations- anchoring the house to the hillside.

Internally the spaces are lined with marine plywood. Externally insulated & clad with galvanised steel sheeting. The northern face of the house has fixings to allow for planting wires to connect to the ground, encouraging native plants to grow over the house.

The Southern facade is predominately glazed with a series of double glazed doors & windows opening onto the decking which looks southwards through the trees towards the ocean.

A green roof planted with native dichondra sits above, providing additional thermal insulation & rainwater filtration.























































